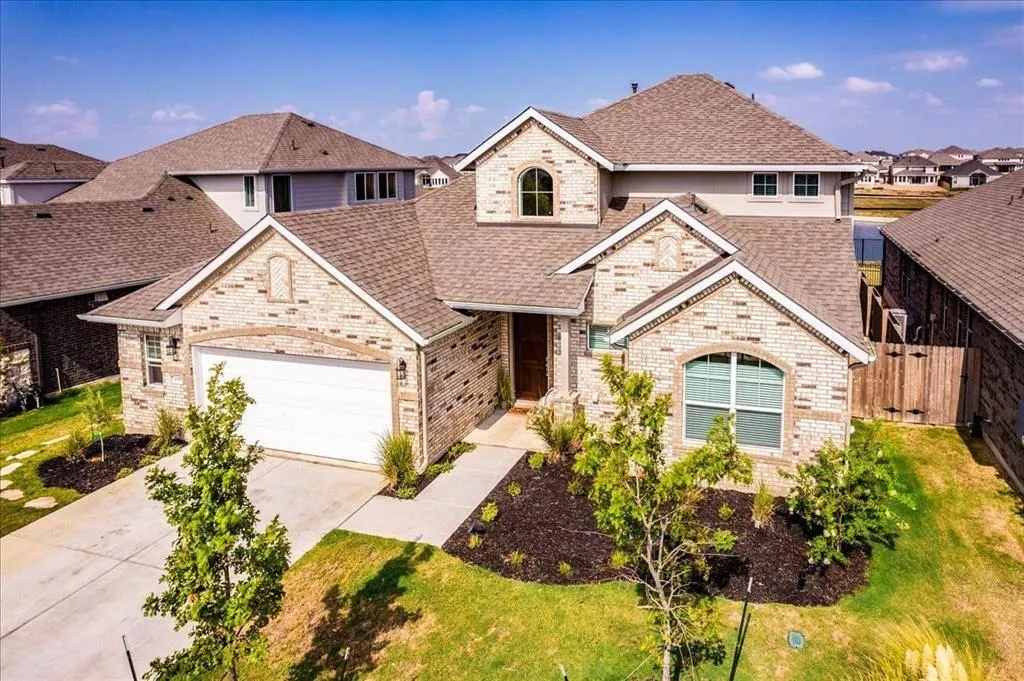
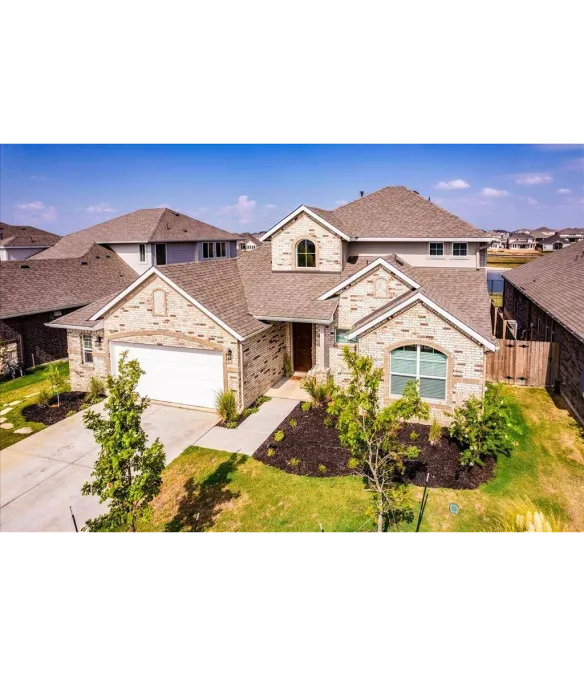
7608 Poppy Petal
Del Valle, TX 78617
4 BD - 3 BA - 1,685 SqFt
$673,900
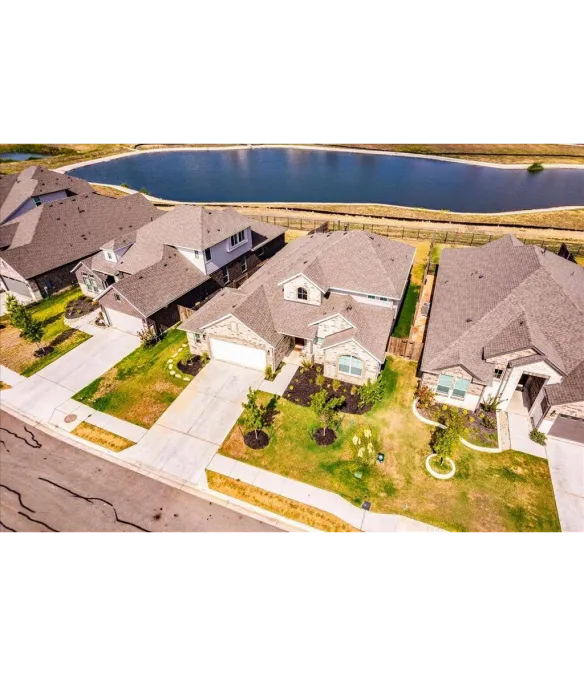
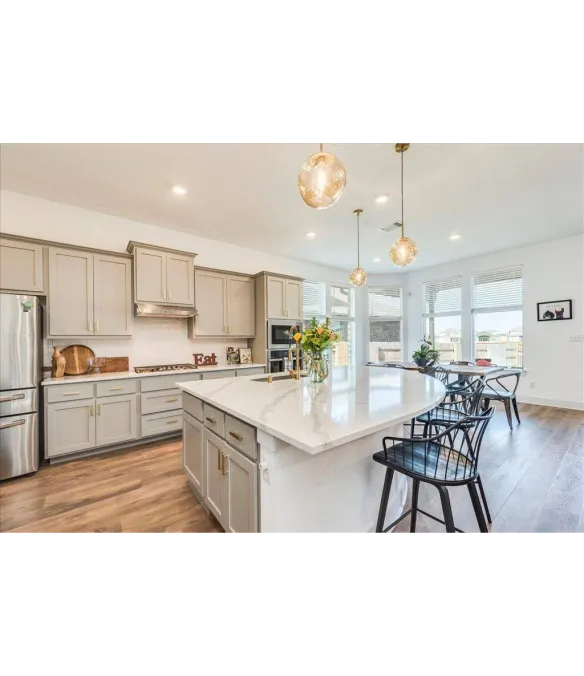
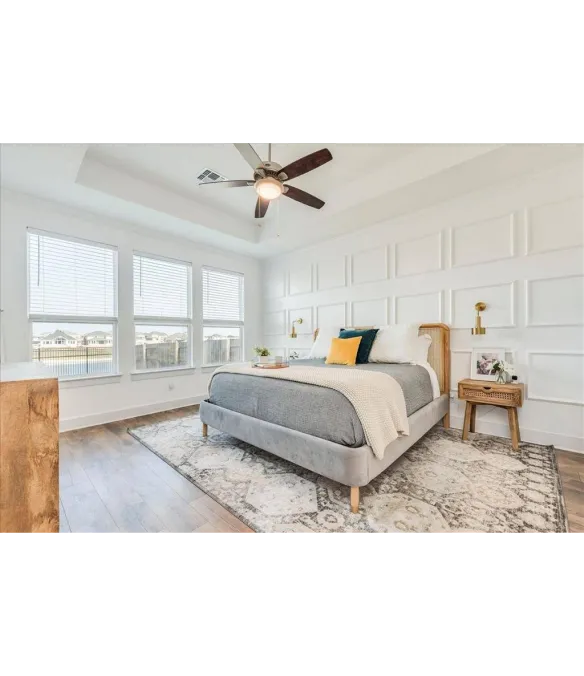
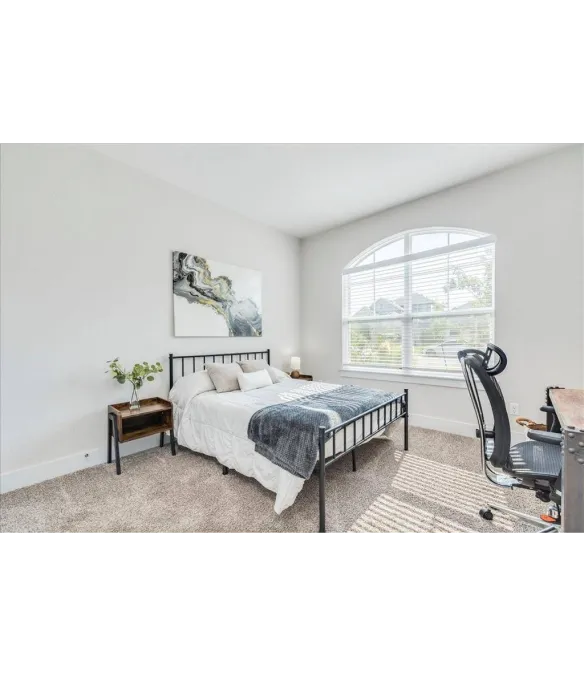
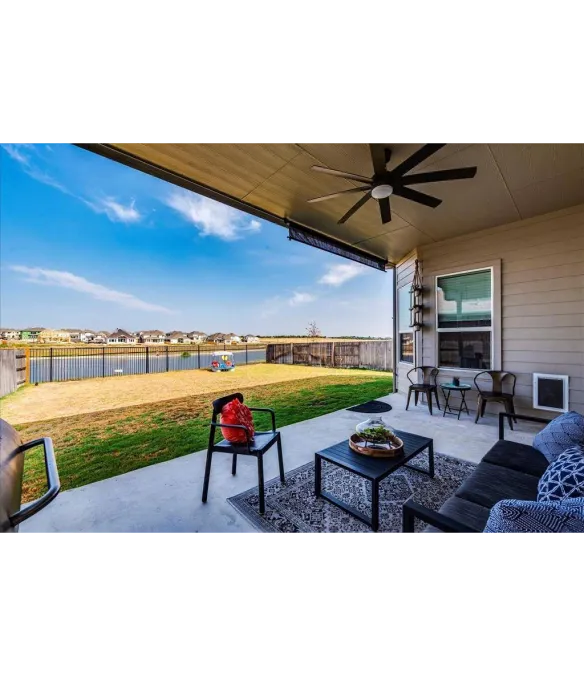
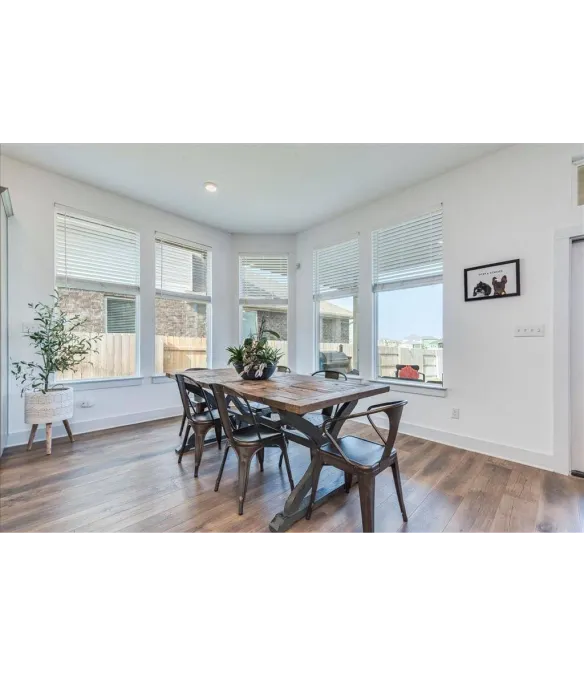
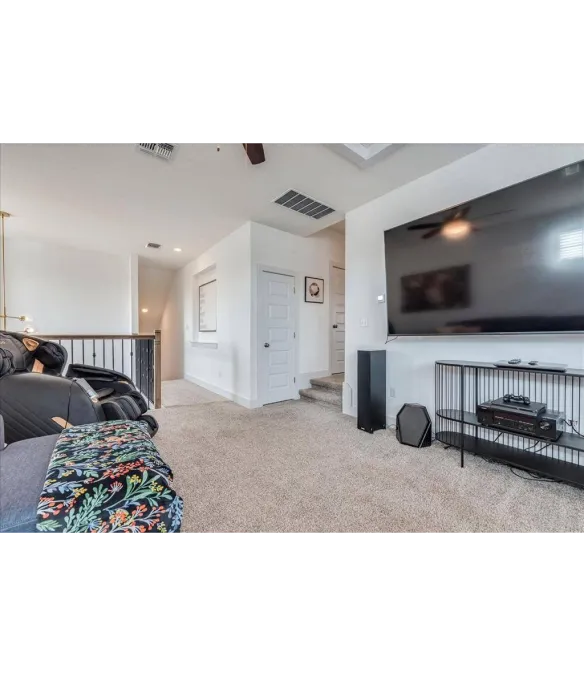
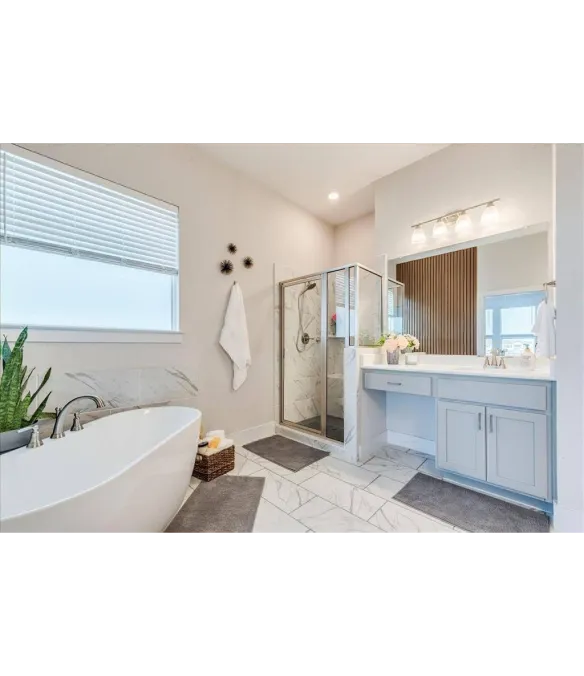
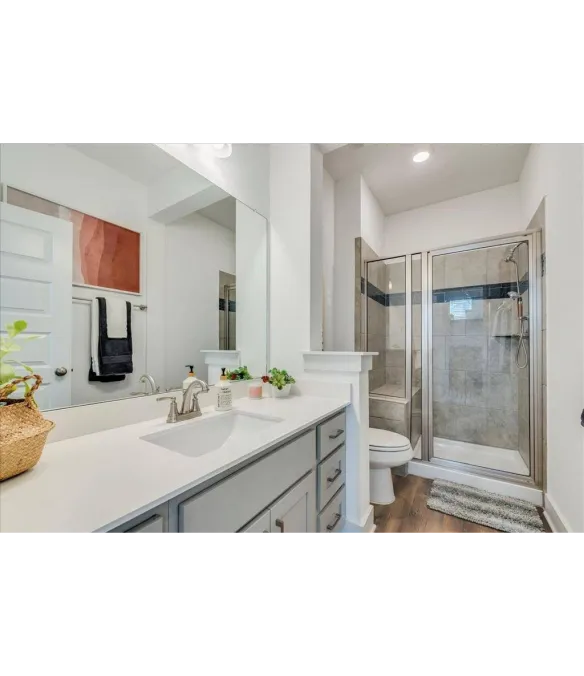
KEY DETAILS
7608 Poppy Petal
Del Valle, TX 78617
BEDROOM - 4
GARAGE - 2.5
BATHS - 3
SQFT - 8,607
$673,900
STATUS - Active
Year Built - 2021
Property Type - Single Family Residence
Property Sub-Type - Single Family Residence
SHARE
ABOUT THIS PROPERTY
Stunning views from your own back porch await at this lovely home completed in 2022. The open floor plan with the Primary Bedroom on the main floor has 4 BR + office (or 5th BR), 3 BA, 2 living, 1 dining & a 2.5 car garage. With a blend of modern and industrial finishes, this house offers unique upgrades not found elsewhere in the neighborhood. Upgraded lighting, accent walls on the fireplace, in the Living Room, Primary Bedroom and Primary Bathroom, and upgraded plumbing fixtures. The entire back wall of the home downstairs is banked in windows that bring in natural light and look out to the extended back patio and pond behind the home. The bedrooms are situated in a way that will work with many different lifestyles. The Primary is at the back of the home on the main floor, 2 of the Secondary Bedrooms are at the front of the home on the main floor, and another Secondary Bedroom is upstairs with a full bath and Game Room. Easy access to the new Amenities Center that is under construction. Neighborhood amenities include pools, fitness center, sand volleyball, jogging/biking path, playgrounds & more!
PROPERTY DETAILS
LOCATION INFORMATION
State - Texas
County - Williamson
INTERIOR FEATURES
Interior - Ceiling Fan(s), High Ceilings, Tray Ceiling(s), Quartz Counters, Electric Dryer Hookup, Eat-in Kitchen, French Doors, Interior Steps, Kitchen Island, Multiple Living Areas, Open Floorplan, Pantry, Primary Bedroom on Main, Recessed Lighting, Soaking Tub, Walk-In Closet(s), Washer Hookup
Heating - Ceiling, Central, ENERGY STAR Qualified Equipment, Fireplace Insert
Cooling - Ceiling Fan(s), Central Air, ENERGY STAR Qualified Equipment
Fireplaces Number - 1Fireplaces Type - Gas, Living Room
Fireplace - Yes
Appliance - Built-In Electric Oven, Dishwasher, Disposal, ENERGY STAR Qualified Appliances, Exhaust Fan, Microwave, Self Cleaning Oven, Stainless Steel Appliance(s), Tankless Water Heater
EXTERIOR FEATURES
Waterfront - No
Exterior Feature - Lighting, Private Yard
Garage Spaces - 2.5Fence - Back Yard, Wood, Wrought Iron
Pool - None
Community Features - Clubhouse, Cluster Mailbox, Common Grounds, Conference/Meeting Room, Curbs, Electronic Payments, Fishing, Fitness Center, Kitchen Facilities, Park, Picnic Area, Playground, Pool, Sidewalks, Walk/Bike/Hike/Jog Trail(s)
Utilities Available - Electricity Connected, Natural Gas Connected, Underground Utilities, Water Connected
Waterfront Description - None
View - Water
Roof Type - Composition, Shingle
Porch - Covered, Patio, Porch
Parking Type - Driveway, Garage, Garage Door Opener, Garage Faces Front, Inside Entrance, Oversized
Total Parking Spaces - 2
Private Pool - No
BUILDING
Lot Description - Back Yard, Cul-De-Sac, Front Yard, Sprinkler - Automatic, Trees-Small (Under 20 Ft)
Faces - Southeast
Foundation - Slab
Sewer - Public Sewer
Water - Public
Level or Stories - Two
Structure Type - Brick, Frame, HardiPlank Type, Stone
New Construction - No
SCHOOLS
Elementary Schools - Mott
Middle Schools - Cele
High Schools - Weiss
OTHERS
HOA Fee Include - Common Area Maintenance, Maintenance Grounds
INTERESTED IN
20916 Claire Jean PATH
Pflugerville, TX 78660
Required fields are marked *
© Copyright 2023 LT REALTY TEAM. All Rights Reserved. Sitemap. Real Estate Website Design by Nathan Hesselman

